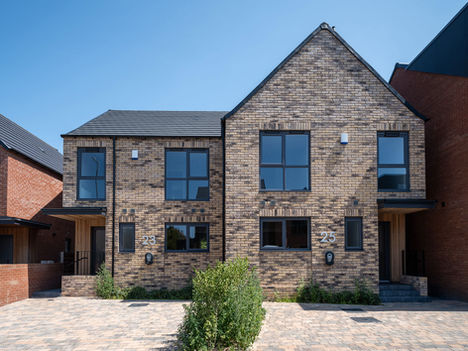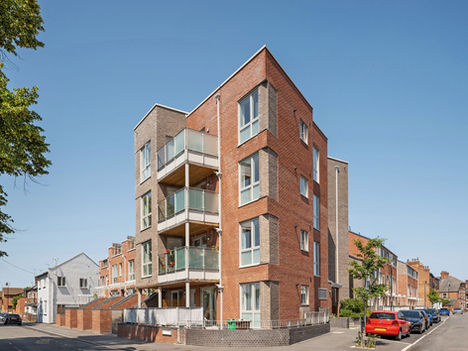
Sunrise House
Client: Framework Housing Association
Location: Nottingham
Project Type: Residential Development
Services: Architecture and Planning
Status: Completed 2016
Project Description
This development comprises 16 one-bedroom flats designed for a local housing association, located on the site of a former NHS Health Centre. Arranged over three floors, the flats are accessed via semi-external corridors positioned behind three large circular mesh panels, which provide both visual interest and filtered light.
The building follows a linear north–south orientation, presenting a modest elevation to the road while allowing all units to benefit from south-west facing views across the city centre. Designed with energy efficiency in mind, the structure is highly insulated and air-tight, and features low energy lighting, super-efficient boilers, and a small photovoltaic array that supplies power to the communal areas. The result is a compact, sustainable, and thoughtfully designed development that maximises its urban site while offering high-quality affordable housing.























