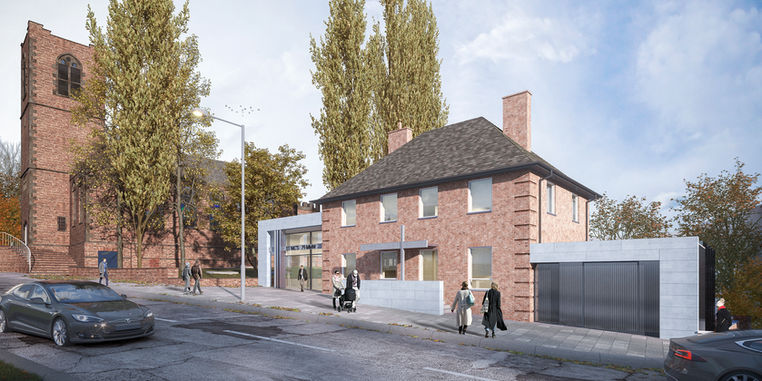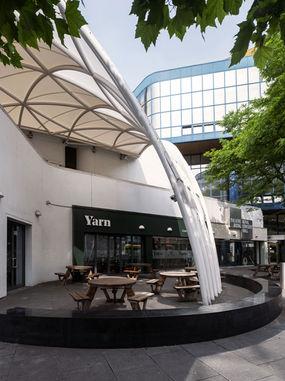Maplebeck Village Hall
This project replaces the former village hall in Maplebeck, a rural community northwest of Newark, Nottinghamshire. The new ‘L’-shaped building is thoughtfully arranged around a raised courtyard, which faces the Village Green and nearby church—creating a central, welcoming public space for gatherings and events.
Large sliding-folding doors allow the hall to open onto the courtyard, encouraging indoor-outdoor use and enabling activities to spill out during warmer months. One wing of the building contains the entrance lobby, WCs, and kitchenette, while the other houses the main hall. The hall features a sprung floor suitable for dance and fitness classes, a store for flexible reconfiguration, and a projector with screen for film screenings.
Sustainability is at the heart of the design. The building is highly insulated to reduce heat loss and is heated by a biomass boiler using locally sourced fuel from within 10 miles of the site. Photovoltaic panels generate income to support the hall’s running costs, resulting in a low-impact, energy-efficient facility that serves as a valuable and versatile asset for the community.
Client: Maplebeck Village Hall Committee
Completed: 2015
Images by Louise Dunn




















