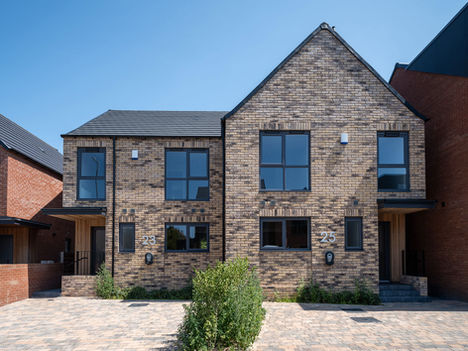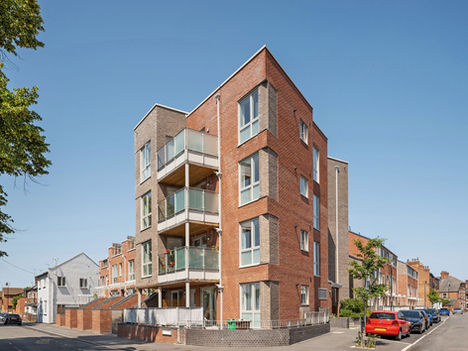Green Street Phase 2
This scheme forms the second phase of the Green Street project featured elsewhere on this website. While it follows the same sustainable design principles as the original development, it establishes its own distinct identity. The project comprises 8 custom-build houses, 7 three- and four-bedroom family homes, and 6 two-bedroom properties, all arranged around a shared-space street that promotes community interaction and a pedestrian-friendly environment.
All homes are built to AECB Silver Standard—a performance-based construction method influenced by Passive House principles—which ensures exceptionally well-insulated and airtight buildings that far exceed current Building Regulations. Each house features a robust brickwork ground floor, with lightweight, highly insulated rendered upper floors and monopitch roofs. The orientation of the homes across the site is carefully planned to ensure generous sunlight throughout the day in both the interiors and private gardens, while large windows offer natural light and outward views.
The custom-build homes are tailored to individual clients using a standard base design that has been adapted to meet personal requirements. Modifications include variations in internal layouts, additional or repositioned windows, added lean-to spaces, and even roof terraces—resulting in truly individual, high-performance homes that still sit cohesively within the overall development.
Client: Blueprint
Completed: 2016
Images by Louise Dunn





















